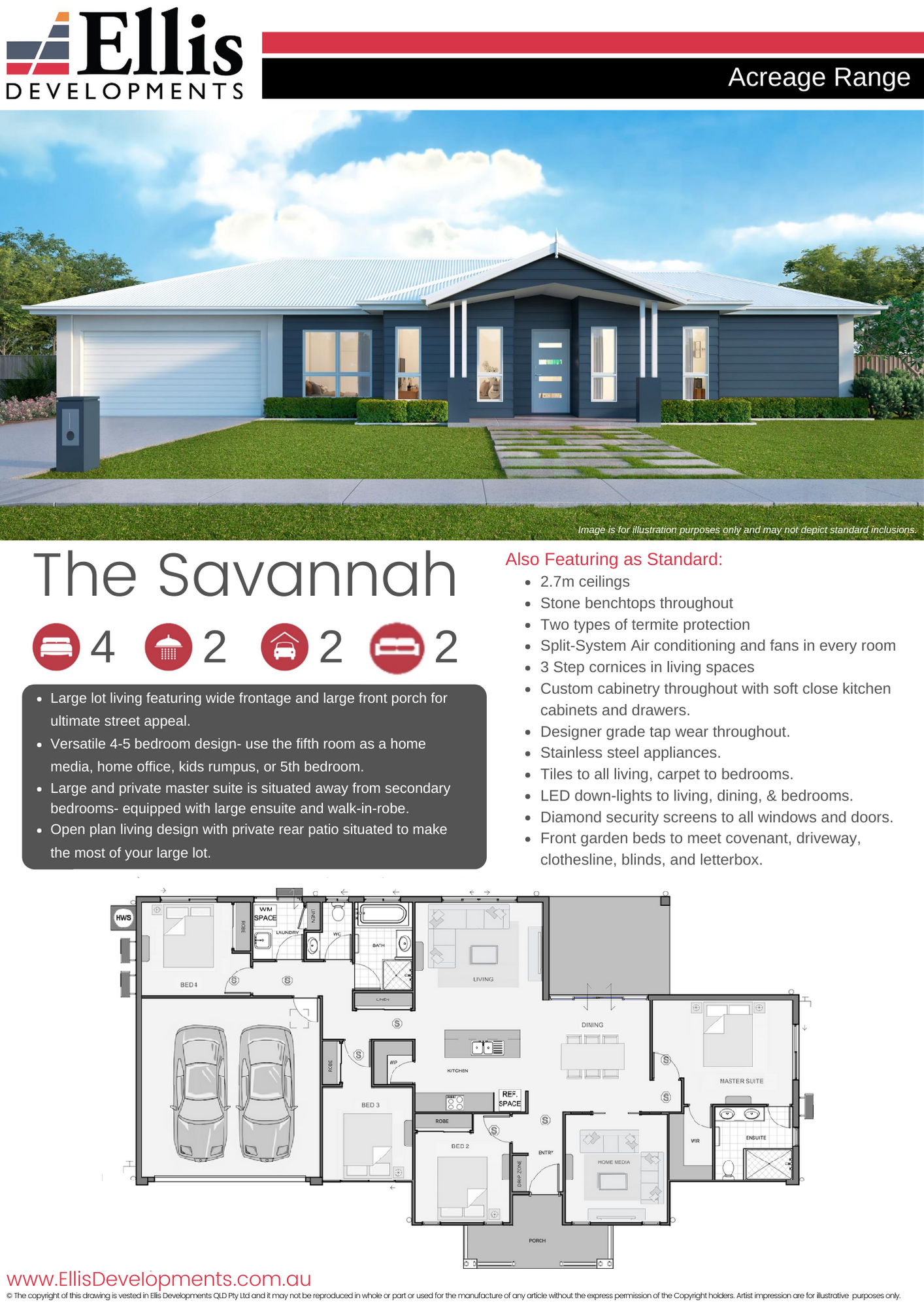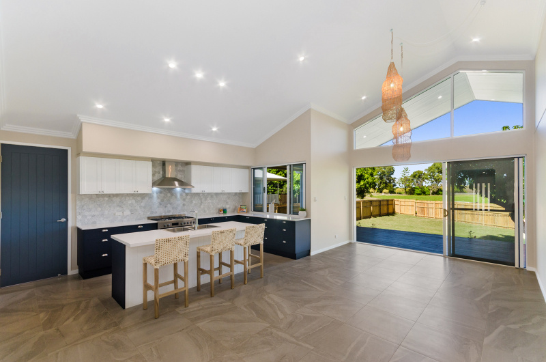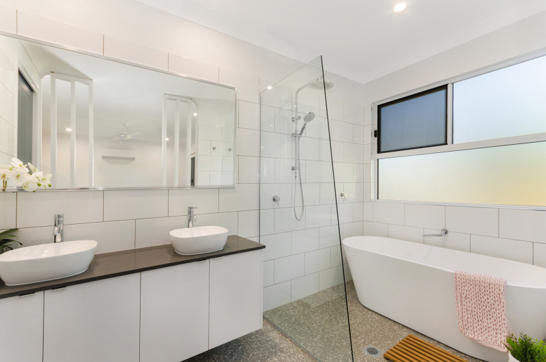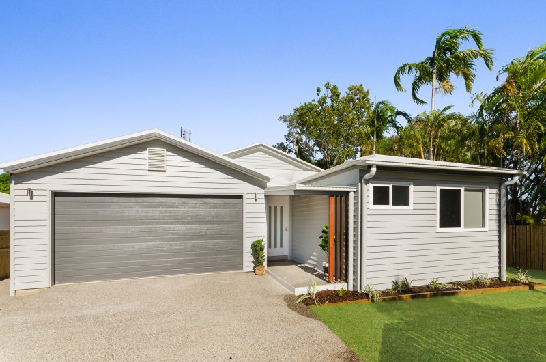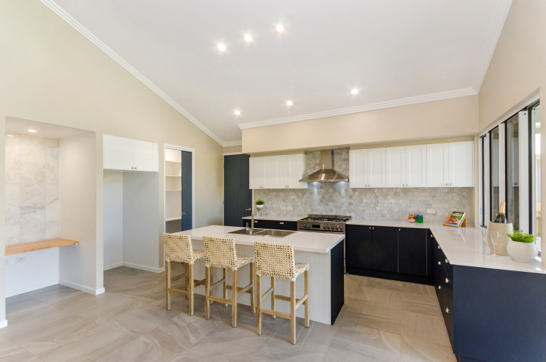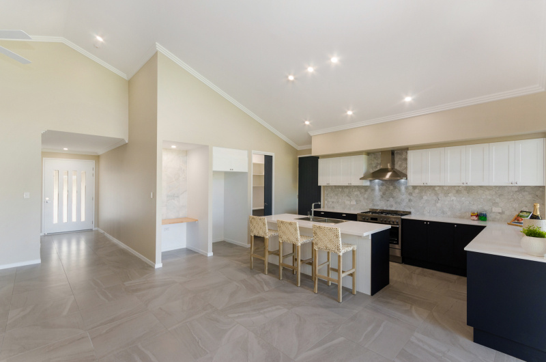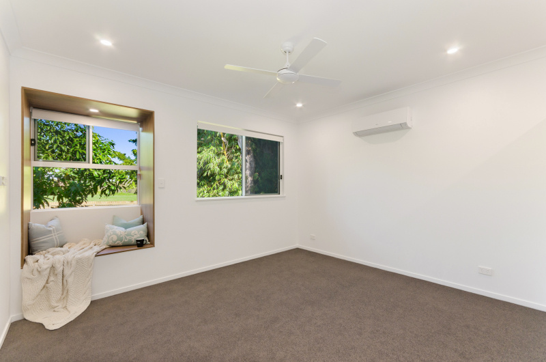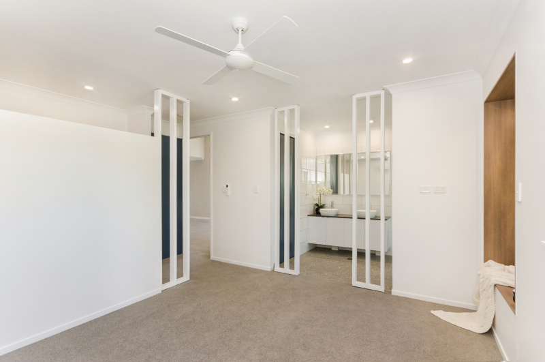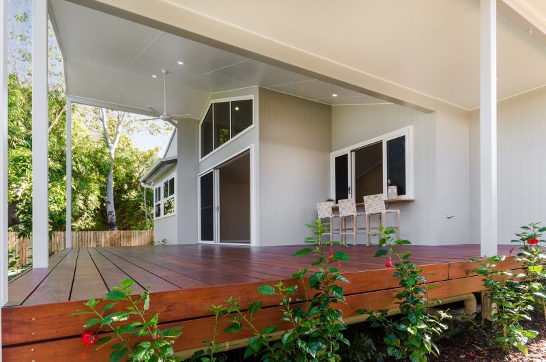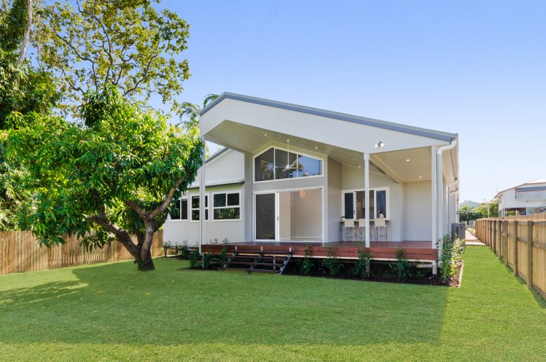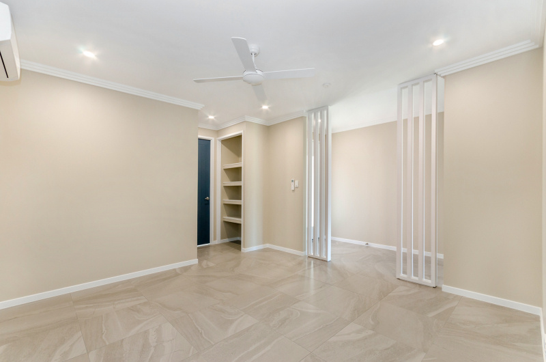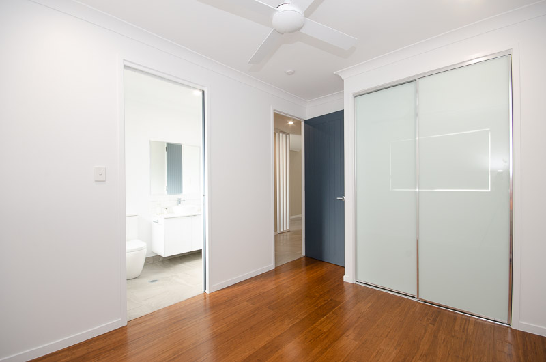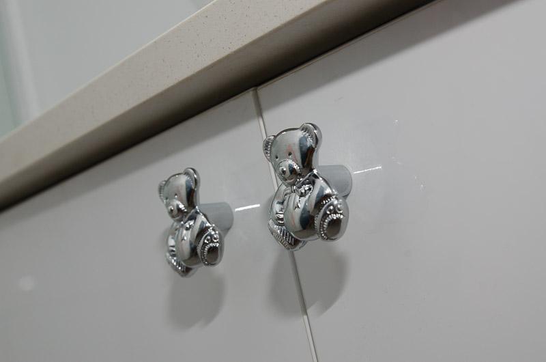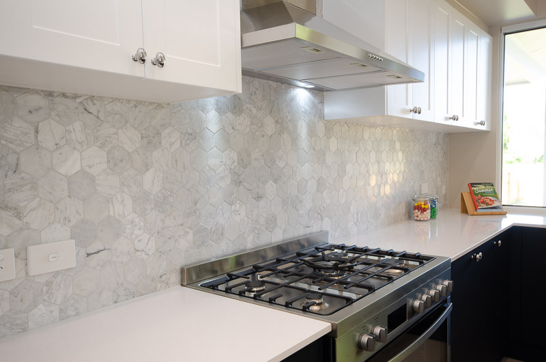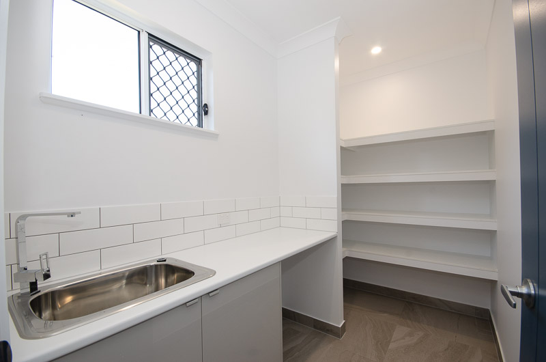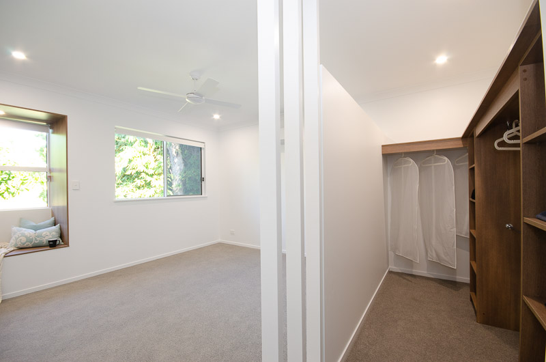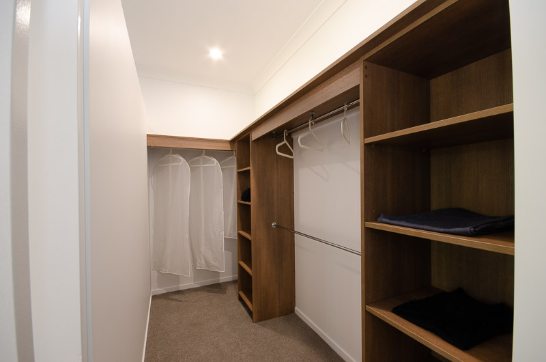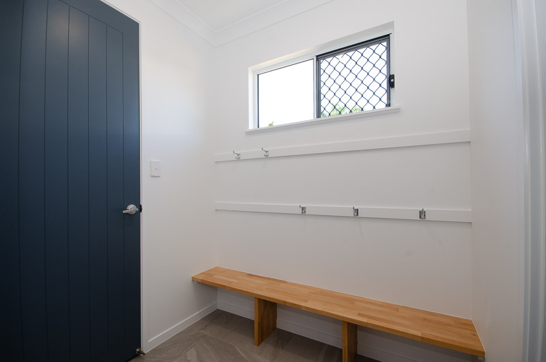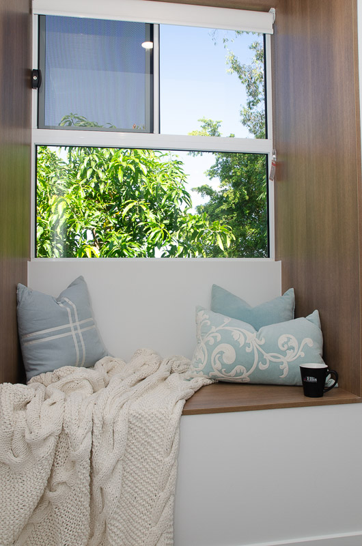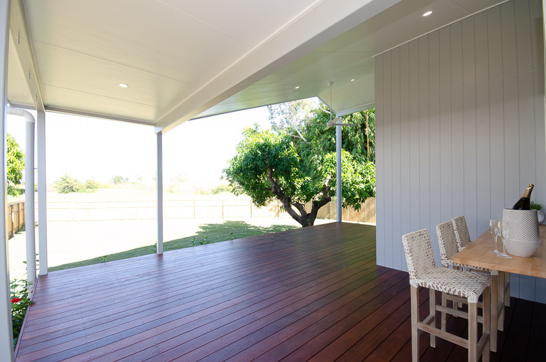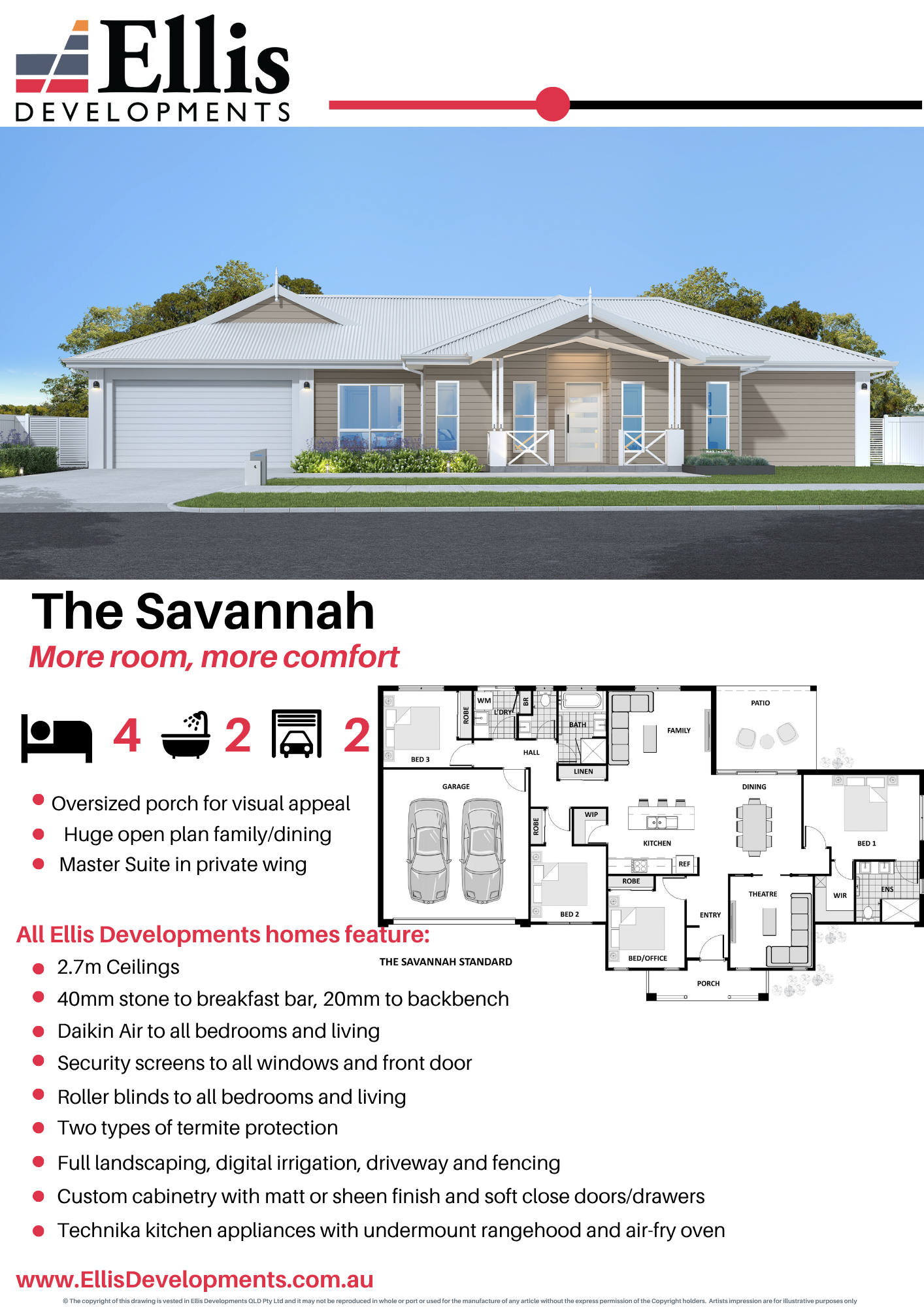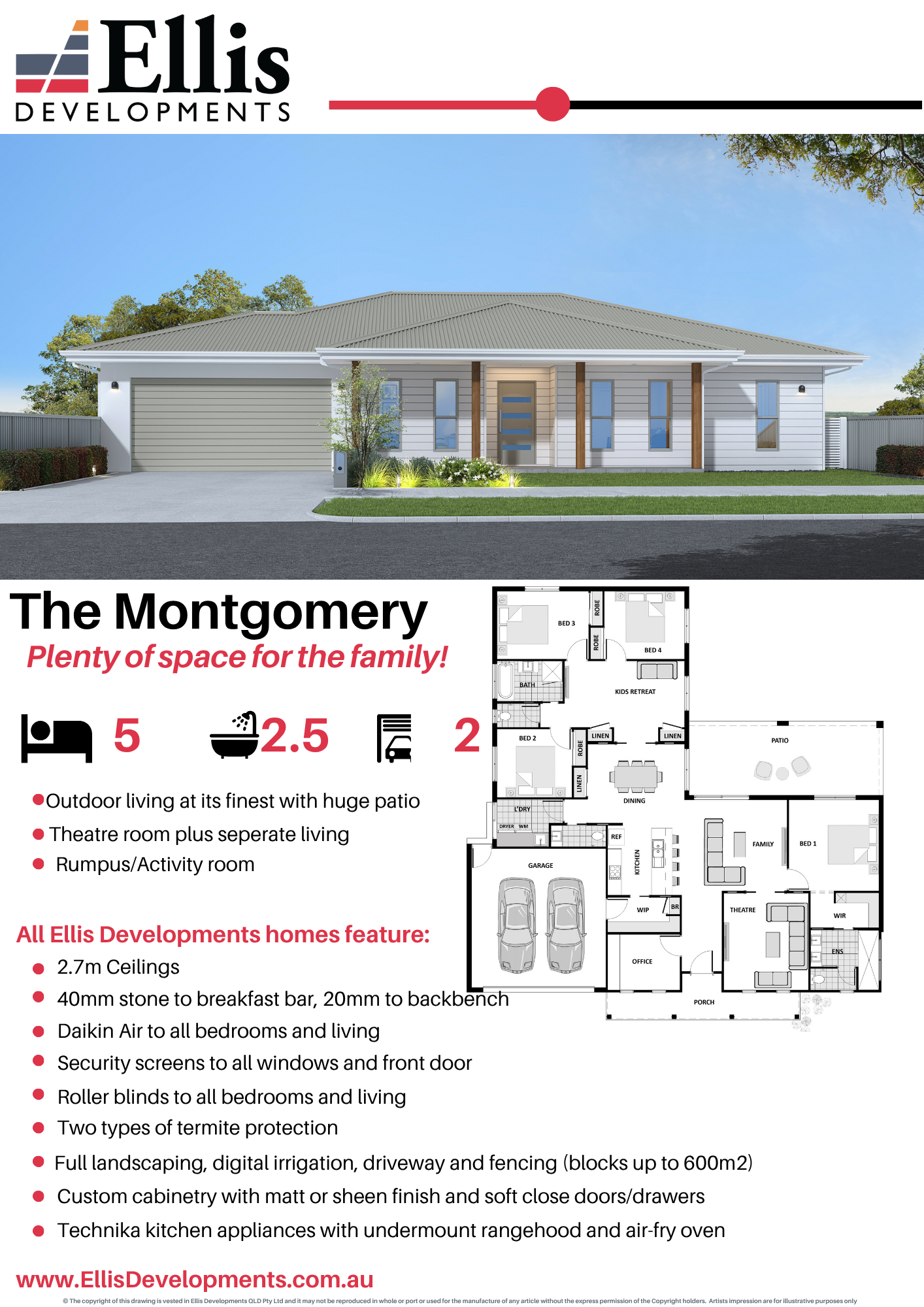Acreage Range
A large, country home does not have to cost you a fortune! The team at Ellis Developments are here to create an acreage home that takes full advantage of your property and surroundings.
The following acreage home designs bring a quality level of inclusions for our clients while still keeping budgets in mind. Still packed with design features, guarantees, and a quality home you will be proud to call your own.
The Savannah
4 Bed | 2 Bath | 2 Car Garage | 2 Living Spaces
202.28 SQM
This is a really clever design with a flowing open living space along one side opening up to your outdoor patio and a low maintenance yard. It offers a private master suite with generous walk in robe and your private ensuite bathroom. The second and third bedroom are in their own separate wing that can be closed off to the main living area. It also boasts a separate study and a custom design kitchen with a large walk in pantry.
The Savannah 230
4 Bed | 2 Bath | 2 Car Garage | 2 Living Spaces
230 sqm home
Great design offering 3 bedrooms with central kitchen, dining, and living areas. Entering through the front door, the house flows through the kitchen straight out to your private outdoor entertaining area. Packed with design features including walk-in-pantry, large linen storage, spacious study, ensuite, and bedroom wing.
The Charleston
5 Bed | 2 Bath | 2 Car Garage | Room for Boat
230 sqm home
Large open plan central living including custom kitchen with plenty of storage. Generous master suite at the rear of the home for extra privacy. Secondary bedrooms can be closed off in their own wing. Other features include walk-in-linen, walk-in-pantry, study, internal laundry, and option for secure boat/trailer storage.
The Hamptons
5 Bed | 2 Bath | 2 Car Garage
12.5 Frontage Minimum
Large open plan central living including custom kitchen with plenty of storage. Generous master suite with double vanities in ensuite and opening to spacious WIR. Secondary bedrooms can be closed off in their own wing. Study and more storage to internal laundry
The Montgomery
5 Bed | 2.5 Bath | 3 Living Spaces | 2 Car Garage
25 Frontage Minimum
Make the most of your block with The Montgomery! The large outdoor patio can overlook your large lot views or even a pool! The secondary bedrooms have the benefit of their own separate living area- great for study zone or play room. The primary bedroom takes has the benefit of a walk-through-robe and large ensuite.
The Wilmington
5 Bed | 2 Bath | 2 Living Spaces | 2 Car Garage
20 Frontage Minimum
This well-zoned home has all 5 bedrooms separated throughout the home giving maximum privacy for a growing family. Central kitchen, living, and dining creates a space that is the heart of the home. Lots of storage with a walk-in-pantry, walk-in-linen, primary walk-in wardrobe, and extra storage in the theatre room
The Savannah
4 Bed | 2 Bath | 2 Living Spaces | 2 Car Garage
20 Frontage Minimum
This well-zoned home has all 4 bedrooms separated throughout the home giving maximum privacy for a growing family. Central kitchen, living, and dining creates a space that is the heart of the home. Lots of storage with a walk-in-pantry, walk-in-linen, primary walk-in wardrobe, and extra storage in the theatre room
The Savannah B
4 Bed | 2 Bath | 2 Living Spaces | 2 Car Garage
20 Frontage Minimum
This well-zoned home has all 4 bedrooms separated throughout the home giving maximum privacy for a growing family. Central kitchen, living, and dining creates a space that is the heart of the home. Lots of storage with a walk-in-pantry, walk-in-linen, primary walk-in wardrobe, and extra storage in the theatre room
The Montgomery
5 Bed | 2.5 Bath | 2 Living Spaces | 2 Car Garage
20 Frontage Minimum
This well-zoned home has all 5 bedrooms separated throughout the home giving maximum privacy for a growing family. Central kitchen, living, and dining creates a space that is the heart of the home. Lots of storage with a walk-in-pantry, walk-in-linen, primary walk-in wardrobe, and extra storage in the theatre room
The Wilmington
5 Bed | 2 Bath | 2 Living Spaces | 2 Car Garage
20 Frontage Minimum
This well-zoned home has all 5 bedrooms separated throughout the home giving maximum privacy for a growing family. Central kitchen, living, and dining creates a space that is the heart of the home. Lots of storage with a walk-in-pantry, walk-in-linen, primary walk-in wardrobe, and extra storage in the theatre room
The Charleston
5 Bed | 2 Bath | 2 Living Spaces | 2 Car Garage
20 Frontage Minimum
This well-zoned home has all 5 bedrooms separated throughout the home giving maximum privacy for a growing family. Central kitchen, living, and dining creates a space that is the heart of the home. Lots of storage with a walk-in-pantry, walk-in-linen, primary walk-in wardrobe, and extra storage in the theatre room


